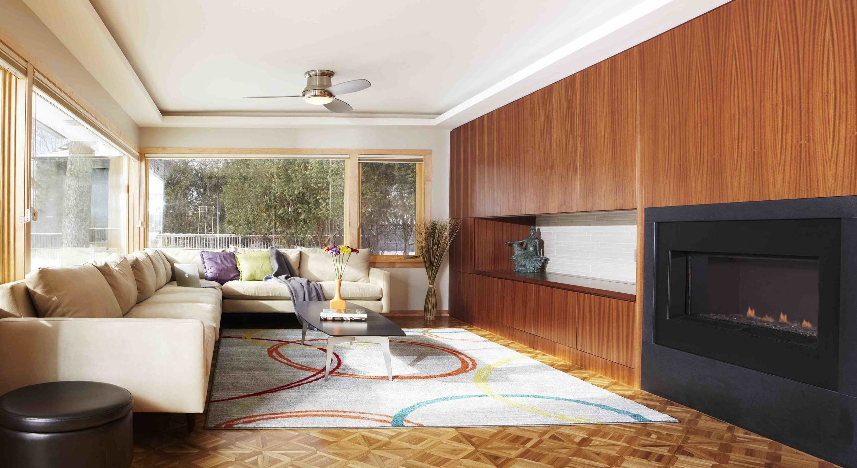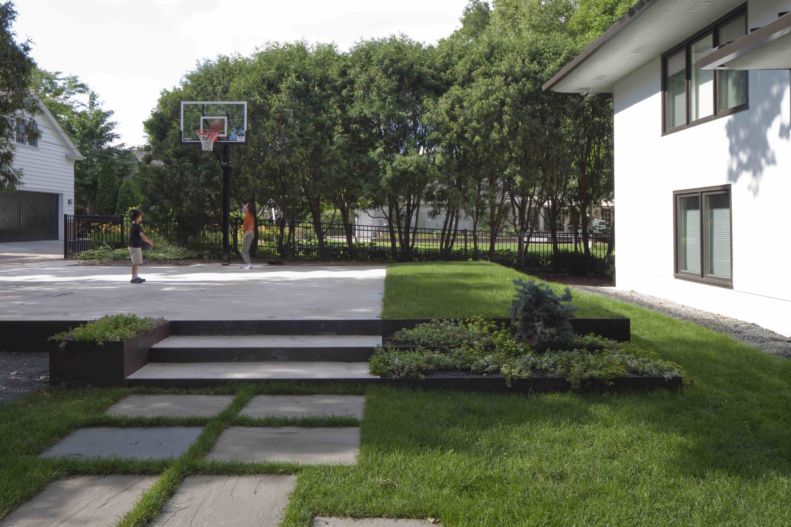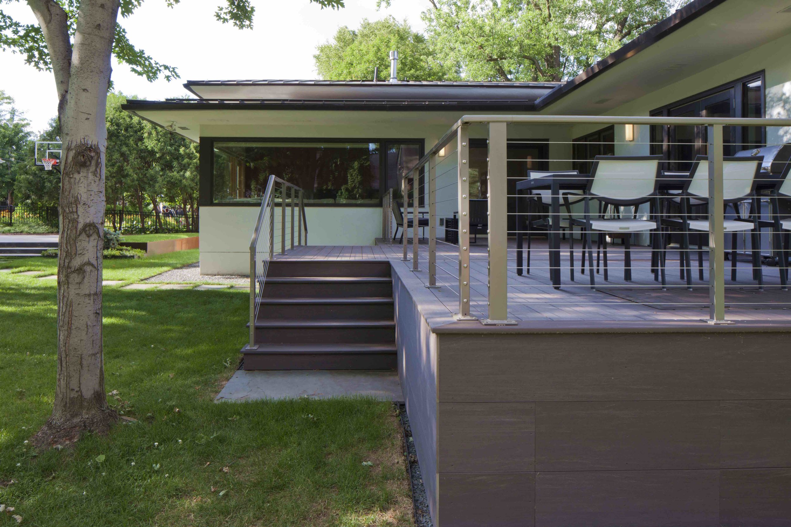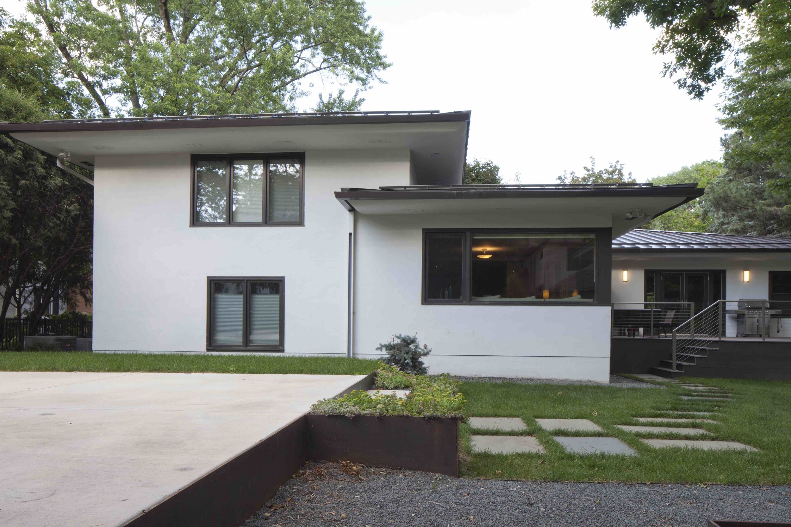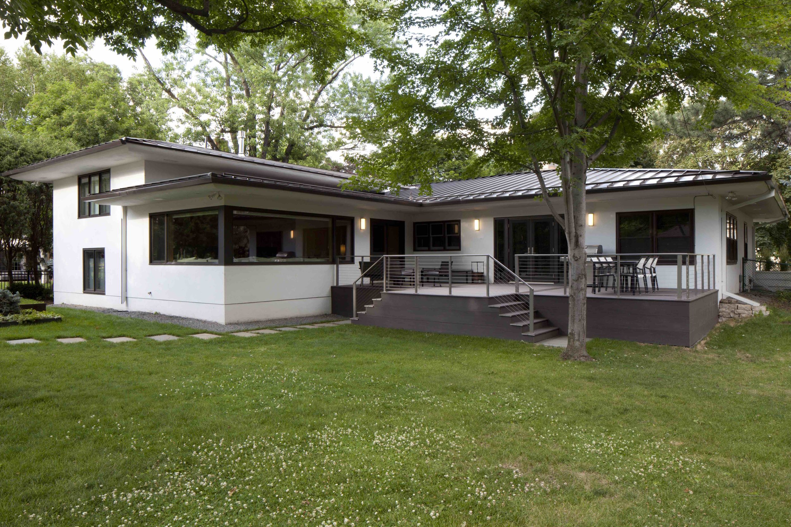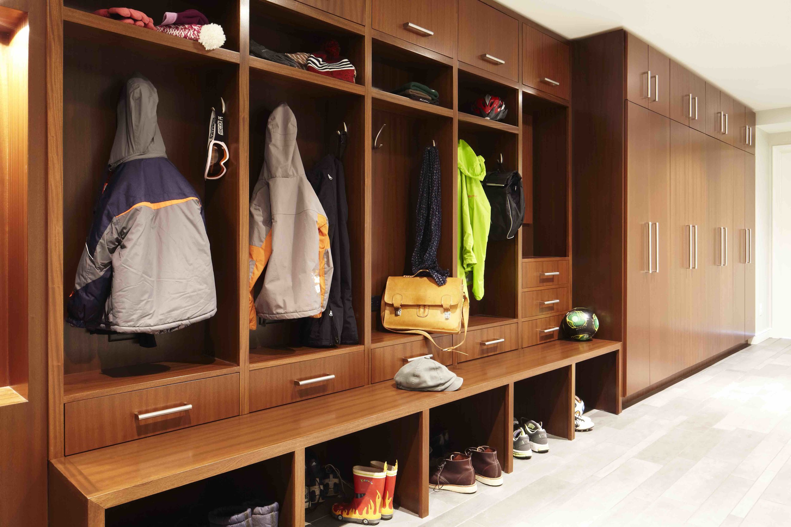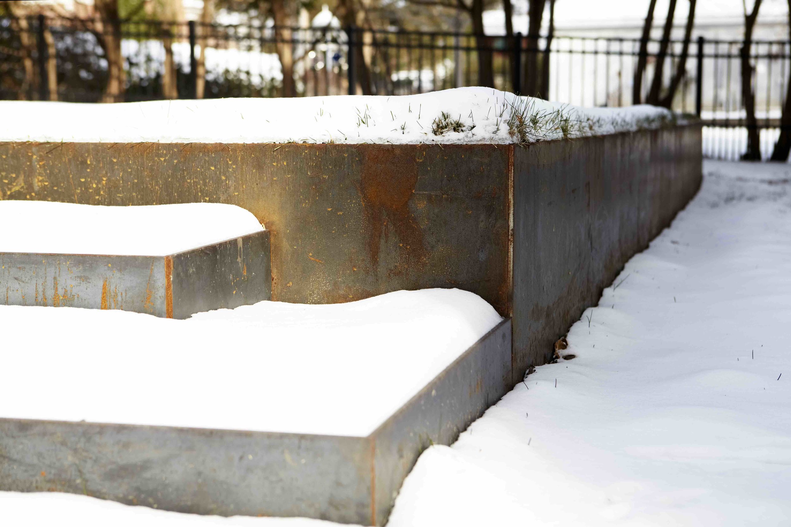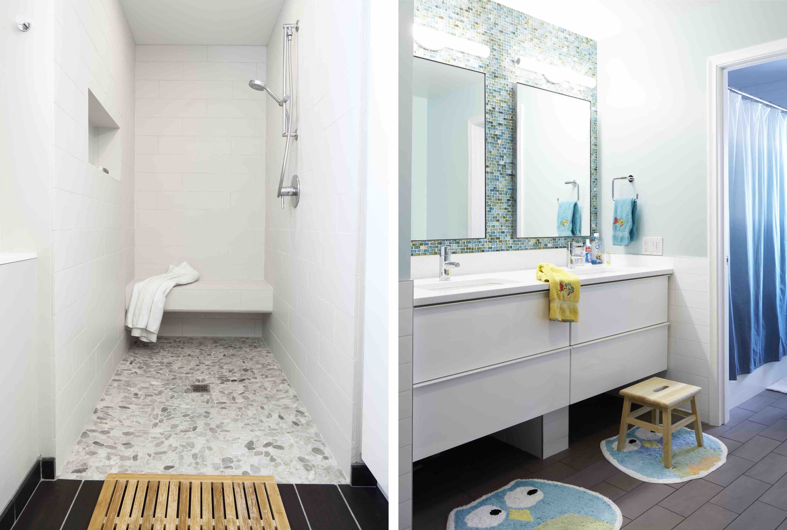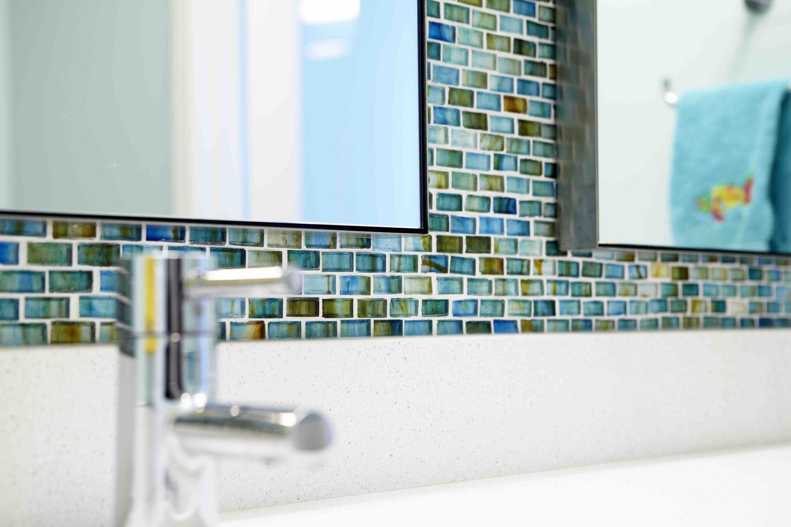The homeowners approached the architect looking to fix a leaking 1970's addition to their original mid-century home, two blocks from a prominent city lake , Lake Harriet. With its distinctive low pitched roofs, stucco siding and curved soffits, they were seeking a high degree of detail to maintain this gem's distinctive look. The earlier addition, presented challenges, it separated the home into different wings and had a flat roof that did not match the original low pitched roof. In response, the architect created a spacious, new 2-story addition, with a plan that would bring a cohesive feel to the whole home. Bringing all the bedrooms to the upper level, added space for a new family room on the main floor, which provides an important visual connection to the back yard. Along these lines, were created modern landscaping with Cor-ten steel retaining walls, a basketball court, and a mudroom with ample built-in cabinetry, for this busy, young family. The result is an addition that has blended seamlessly with the original architecture.
